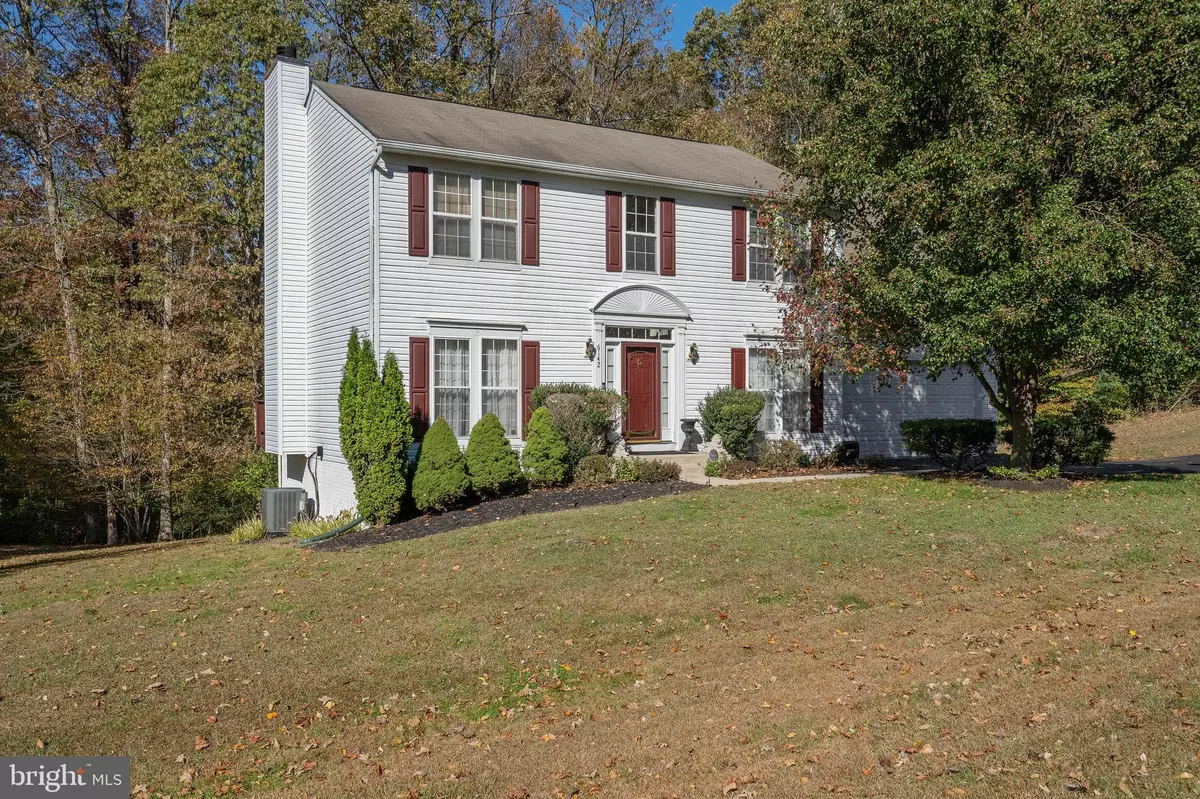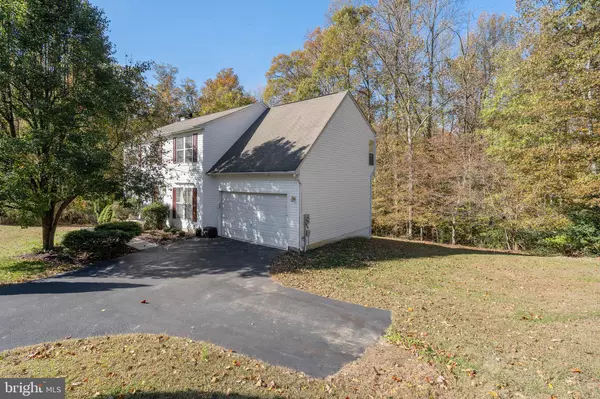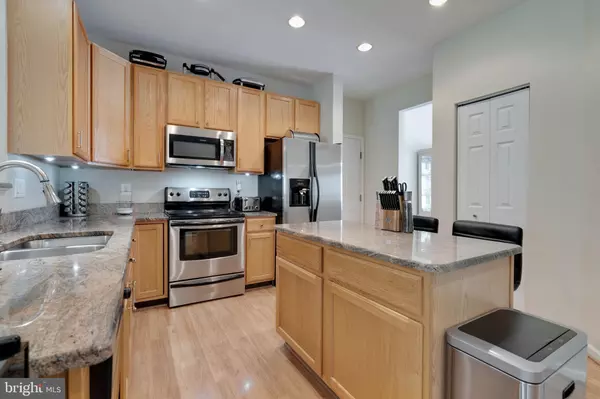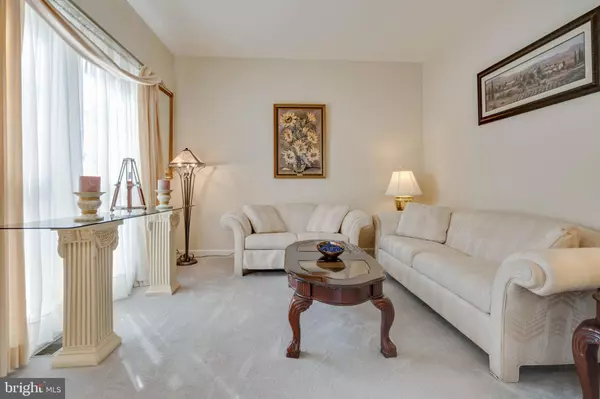$392,000
$400,000
2.0%For more information regarding the value of a property, please contact us for a free consultation.
6142 TROTTERS GLEN DR Hughesville, MD 20637
4 Beds
3 Baths
3,092 SqFt
Key Details
Sold Price $392,000
Property Type Single Family Home
Sub Type Detached
Listing Status Sold
Purchase Type For Sale
Square Footage 3,092 sqft
Price per Sqft $126
Subdivision Carriage Crossing
MLS Listing ID MDCH208412
Sold Date 12/17/19
Style Colonial
Bedrooms 4
Full Baths 2
Half Baths 1
HOA Fees $33
HOA Y/N Y
Abv Grd Liv Area 2,524
Originating Board BRIGHT
Year Built 1999
Annual Tax Amount $4,497
Tax Year 2019
Lot Size 1.290 Acres
Acres 1.29
Property Description
Walk into this impressive 3 level colonial, and feel like you're in a model home! Open foyer leads to dining room and living room, on each side. 1st floor features gorgeous kitchen, with granite counters and stainless appliances, including a wine cooler! Open concept leads to the family room, with a wood burning fireplace and large breakfast room, the large windows frame the walls, emitting tons of natural light! The 2nd level features a massive master bedroom, has 2 walk-in closets, master bath with separate shower and soaking tub. A 2nd bedroom which is large enough for a king size bed! The 3rd and 4th bedrooms, are also large enough for bigger beds. The basement is partially finished, with a comfortable entertaining space. Unfinished section holds the laundry room and tons of storage space. Refrigerator and freezer in basement, to convey. Well maintained backyard has large deck and patio, for relaxing and entertaining. Grills, deck and patio furniture will stay. A shed holds the riding lawnmower, self-propelled push mower, and snow blower which will convey! Please see disclosures for entire list of items that will convey!
Location
State MD
County Charles
Zoning AC
Rooms
Other Rooms Living Room, Dining Room, Primary Bedroom, Bedroom 2, Bedroom 3, Kitchen, Family Room, Breakfast Room, Bedroom 1
Basement Full, Interior Access, Partially Finished, Heated
Interior
Interior Features Breakfast Area, Carpet, Ceiling Fan(s), Family Room Off Kitchen, Formal/Separate Dining Room, Kitchen - Island, Primary Bath(s), Pantry, Soaking Tub, Walk-in Closet(s), Window Treatments, Wood Floors
Heating Heat Pump(s)
Cooling Central A/C
Flooring Hardwood, Carpet
Fireplaces Number 1
Fireplaces Type Fireplace - Glass Doors, Mantel(s), Wood, Screen
Equipment Built-In Microwave, Built-In Range, Dishwasher, Disposal, Dryer, Exhaust Fan, Extra Refrigerator/Freezer, Freezer, Icemaker, Microwave, Oven/Range - Electric, Refrigerator, Stainless Steel Appliances, Washer
Fireplace Y
Appliance Built-In Microwave, Built-In Range, Dishwasher, Disposal, Dryer, Exhaust Fan, Extra Refrigerator/Freezer, Freezer, Icemaker, Microwave, Oven/Range - Electric, Refrigerator, Stainless Steel Appliances, Washer
Heat Source Electric
Laundry Basement
Exterior
Exterior Feature Deck(s), Patio(s)
Parking Features Garage - Front Entry, Garage Door Opener, Inside Access
Garage Spaces 2.0
Utilities Available Cable TV Available
Water Access N
Street Surface Black Top,Paved
Accessibility None
Porch Deck(s), Patio(s)
Attached Garage 2
Total Parking Spaces 2
Garage Y
Building
Story 3+
Sewer Septic = # of BR, Community Septic Tank, Private Septic Tank
Water Well
Architectural Style Colonial
Level or Stories 3+
Additional Building Above Grade, Below Grade
New Construction N
Schools
School District Charles County Public Schools
Others
Senior Community No
Tax ID 0909023895
Ownership Fee Simple
SqFt Source Assessor
Acceptable Financing Conventional, FHA, VA
Listing Terms Conventional, FHA, VA
Financing Conventional,FHA,VA
Special Listing Condition Standard
Read Less
Want to know what your home might be worth? Contact us for a FREE valuation!

Our team is ready to help you sell your home for the highest possible price ASAP

Bought with Donna M Lacey • CENTURY 21 New Millennium





